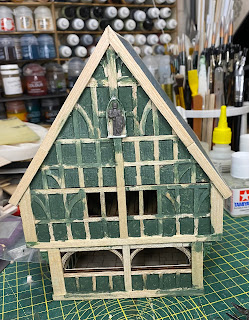so, partial mojo renewed at least... however the wonders of Norovirus and then my PC crapping out on me have not helped. So, despite pissing out of my arse for a week, having no PC for even longer and then loading a new operating system (and every little program or plug in you needed - seriously, never had that happen before, bloody Linux, back to Windows for me...), I still haven't been back on form modelling wise, partly a rediscovered love of boardgames is to blame, but also mainly Borderlands 2... but, I have been doing stuff (besides trying to remember every reference photo or pdf or link I lost in the crash), so viola:

just a tease for now, as the inside is trying something new (which looks great, but I want a big reveal)... ok, so another building, literally another Old Timber Frame Cottage from 4ground, but I've tried to vary it a little bit - hence the shift of the overhang being all at the front and, if you're sharp eyed enough, the ground floor is a little taller - so it doesn't look too identical to the other one. This one will have a tiled roof, so should be sufficiently different when finished. The chimney is bluefoam with random bricks etched in and then toughened up with liquid g/s. Splits in the chimney for the floors are similar to the big chimney in the Manor House, but I'll do close ups of those another time.
Now the overhang was originally going to take the wonderful Gothic Corbels from Antenociti, but I simply cannot find the damn things, I've looked everywhere and I know I had some somewhere... I would buy some more (£2 for 6), but postage would be £4 - I may yet cave in, as that overhang needs something to offset it and I'm now commited. Another building will be worked on next and then hopefully both will be painted together (with the Manor House, if I can decide how to finish the Gate House upper floor), but will need windows, lots and lots of windows...
EDIT: finally found the Corbels - which was a double result as they were in the same bag as the GW Green Man wall sconces, which would have been annoying if I'd realised that...


















































